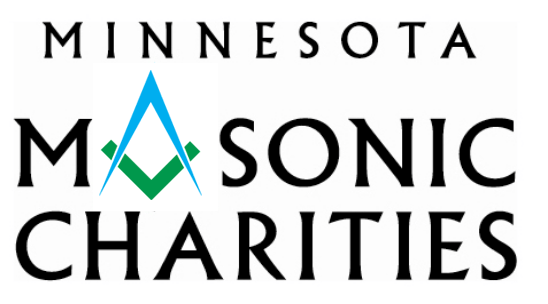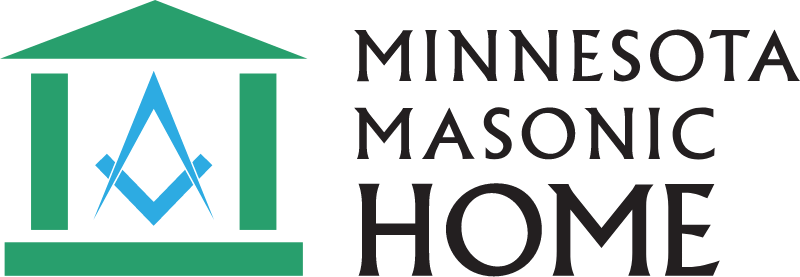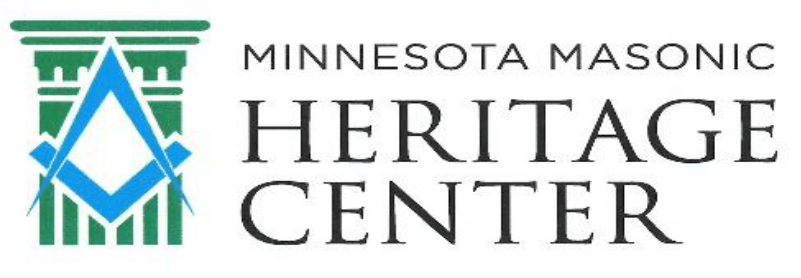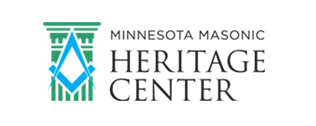Masonic Home Unveils a Museum All Its Own
December 20, 2017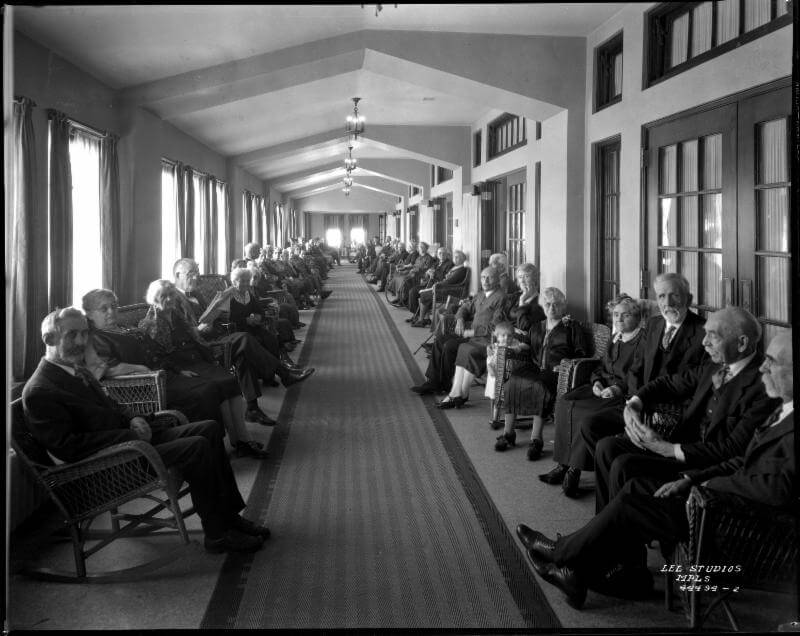
On December 5, 2017, we celebrated the new Minnesota Masonic Home Museum with a public open house. Tucked into a cozy corner of the Town Square inside the Home, the museum highlights Minnesota Masonic Home’s 100-year history. The original Home dates from 1918, when Minnesota Masons purchased the land and first building, to today’s sprawling campus with independent living townhomes, a transitional care building and the fantastic new Heritage Center. The museum includes special displays, timelines, vintage photos and artifacts from the Home’s amazing history.
Historical Highlights
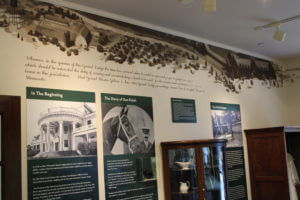
For its founders, the Masonic Home was a labor of love. As early as 1860, Minnesota Masons were discussing how to create a safe place for members (and their families) to live out their days. By 1918, they had raised $100,000 to buy 271 acres and a large mansion along the Minnesota River. The estate had belonged to Marion W. Savage, president of the International Stock Food Co. and proud owner of Dan Patch, the much loved, record-breaking harness race horse. Both Savage and Dan Patch passed away in the summer of 1916.
The Savage mansion, renamed Ives Lodge in honor of Gideon S. Ives, president of the Minnesota Masonic Home Corporation board of trustees, was the first Masonic Home residence. The estate also included a working farm. Between 1924 and 1954, the Farmstead—complete with creamery, ice house, staff dormitory, stock barn, hog house and gardens—supplied the home with most of its food. Up to 12 residents could help out on the farm as long as they were able.
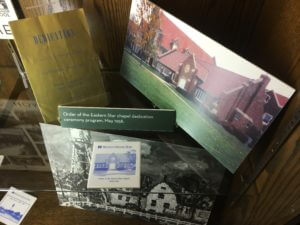
Over time, increasing demand led to more buildings and changing practices. Workers built a new main guest house and dining hall (the current Dan Patch Hall) in 1926. In 1940, the Home gained a 52-bed infirmary named Evergreen. The Ives Lodge fell into disuse in 1949 and was razed in 1950. Our chapel was built in 1957 and dedicated in 1958—the same year “B-Building” added more capacity. The 1967 Unity Center—a 157-bed skilled nursing center—then rendered the “B-Building” obsolete.
Modern Times
Since the 1980s, a lot has changed. In the mid-1980s, the Home began to accept residents and patients on Medicaid and Medicare. With this switch to public funding, the Home no longer required that patients or residents have a Masonic connection to be admitted.
In the 1990s, the Home launched another large expansion. Masonic Square (the group of cluster homes on your left as you drive into the Heritage Center) held its open house June 1991. These individual homes represented a new type of retirement community. Residents can enjoy complete independence in private residences and still access services at the Home.
Heritage Hall, with assisted living apartments, opened in July 1994. These apartments give residents independence with a higher degree of support. Town Square was added to provide residents and guests with added amenities, including a general store, museum, beauty shop, library, game room and seating under the skylight. Also in 1994, specially designed care units opened for memory care and transitional care in the newly constructed “Building E.”
Most recently, we have earned National Quality Awards from the American Health Care Association and the National Center for Assisted Living (2014-2017), and enjoyed shows and events at the Minnesota Masonic Heritage Center, which officially opened June 2016. A lot has changed during the past century!
Creating the Museum
As described and illustrated in the Home Museum, the Minnesota Masonic Home has a rich and storied history. Located in the footprint of the former Minnesota Masonic Historical Social Museum (now subsumed into the Col. James B. Ladd Museum), a professional team refitted the space to accommodate a video display, a garment rack, and many other visual elements.
Kimberly Lawler, an expert scenic artist and project manager, created the marvelous mural in the space. Minnesota Masonic Heritage Center curator Theresa Norman helped to collect artifacts and information. Mia Schillace Nelson (Outhouse Exhibit Services) and Joel Woodward (J Woodward Design) deftly organized the display and conceptualized the flow. Kelly Johns, Minnesota Masonic Charities’ Director of Marketing & Communications, contributed the museum’s narrative.
Though it was hard to locate Home artifacts, trace its complete history, include personal stories and re-invent the timeline, the team re-designed the space within just four months. When you get a chance, stroll through the new museum and marvel at the amazing history of care that began in the charitable hearts of Masons.
